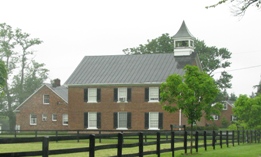|
|
Unison Houses, Businesses, and Churches
The buildings and residences of Unison past
Unison Methodist Church

In 1829 the village name was officially changed from Union to Unison. Despite this action by the postal service,
the village continued to be called Union well into the twentieth century.
Around 1832, the Old Bethesda Meeting House,
a log Methodist church reputedly constructed in 1786, was superceded by a much larger brick structure now called Unison United Methodist
Church. The two-story, three-bay building has brick walls laid in Flemish bond on the front and 5-course American bond on the sides
and rear and is the only church in Unison. The vernacular Greek Revival-style church features a gable-end orientation with central double-leaf
doors on the first-floor fašade and three bays of 12/8-sash windows on the second floor. The fašade originally had two front doors flanking a
central window, but these have been enclosed.
This locally prominent building is believed to have served as a hospital during the Civil War. Before the interior was
repainted in 1953, pencil inscriptions scribed onto the walls by Federal soldiers were visible. To the rear of the church, attached
by a gable-roofed hyphen, is a one-story ca. 1950 addition housing a social hall and Sunday school classrooms
Description excerpts from the
National Park Service OMB No. 1024-0018.
Photo courtesy of F. Hillman
|

