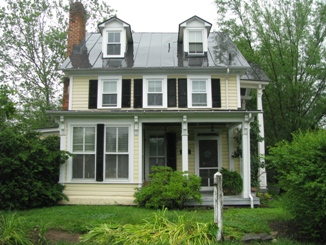|
|
Unison Houses, Businesses, and Churches
The buildings and residences of Unison past
"Glatton Folly"

Located on the NW corner of the junction of Unison and Bloomfield Roads, and conveniently across the street from the Unison Store
is the c.1820 Glatton Folly, a two-and-one-half-story frame dwelling features two exterior-end brick chimneys on the west end,
and a full-height two-story portico on the east gable end. This portico, with a barrel vault and gable-end returns, is supported by rectangular tapered
supports on paneled plinths and shelters a second-story balcony that is supported by brackets with pendants.
Doors on each level lead out to either the balcony or the first-floor deck of the portico.
The house was remodeled (new siding, windows, porches) in around the later part of the 19th century to reflect more Victorian-era designs.
Because of its location, it is one of the most visually prominent buildings in town. During the early twentieth century, it was the home of H. W. Saffel, who ran the Unison Store next door.
Under the 20th century ownership of Miss Margaret, a former riding teacher of Foxcroft School for Girls, the house was further remodeled to enclose a porch on the back..
Description excerpts from the
National Park Service OMB No. 1024-0018.
Photo courtesy of F. Hillman
|

